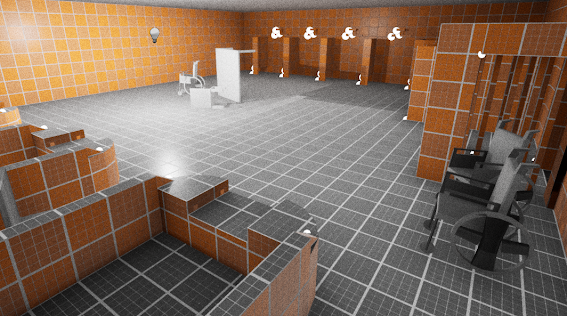Week 2: Extended Research and Development
Development Blog Week 2 - Horror Level Design
Hello and welcome back to Week 2 of my Horror Level Design development blog. This week I am continuing on the Research and Development of this project.
'The premise of the game is that the player is an urban explorer that has received a suspicious text message containing coordinates accompanied by the message "FIND US". The player finds that the coordinates are in a remote woodland outside of Liverpool, England. The player starts the game in a cutscene and parks outside of the asylum. They then gain access to the building but they are suddenly overwhelmed by a strong sense of doubt and fear. The door then locks and noises and screams can be heard from within. The what was thought to be abandoned mental hospital isn't abandoned at all...'
This gives a backstory on how the player ended up here and helps to immerse the player into the world. Having this backstory also helps me to create the level around it as I am able to make the level flow in a certain way to create suspense and a sense of urgency for the player, whilst also constricting them to the small rooms and corridors of the mental asylum.
I have now created a level design layout of both floors of the mental hospital. This is to help me gain an understanding of what I am wanting to create. I have decided to create two floors as this allows for ways of designing the level to have both horizontal and vertical elements. It also allows for non linear gameplay and better level pacing.
This is the first floor of the mental hospital, it includes the entrance corridor in which the player will start. This will imitate the entrance of the hospital which will lead into the reception area. Moving through into the reception will allow the player to either walk through into the stairwell to gain access to the second floor, or move through the large entrance to the main downstairs corridor containing patient bedrooms and the communal area. Also located here is the security room in which will be a main objective for the proposed game in which the player will have to gain access to.
This is the second floor of the insane asylum. The player is able to gain access here from the main reception room and is then able to view into the reception via windows surrounding the top section. From the stairs the player will move into the main upstairs corridor that connects to both the female and male showers, as the asylum is old and 'abandoned' I will be including different ways to move into adjoining rooms (via broken walls etc.) The Large Corridor connects to the connector corridor in which the staff offices are located. The player will also be tasked with gaining access to these offices as they contain keys to move to different rooms containing items needing to progress. In this corridor the janitors cupboard is also located, this room will contain supplies that the player can use to recharge their flashlight.








Comments
Post a Comment