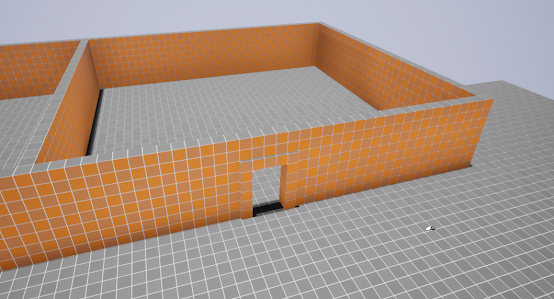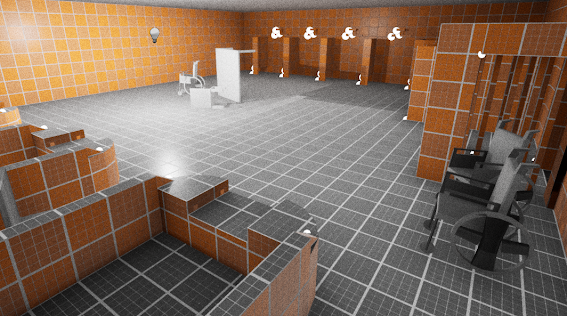Week 4: Production
Development Blog Week 4 - Horror Level Design
Hello, welcome back to Week 4 of my Horror Level Design development blog. This week I have continued to work on the level design blockout. I have been creating the upper level of the hospital using the level design plan I have previously created. I have made minor tweaks to the plan, however it is still staying true to the layout.
I firstly started with creating the upper walls that surround the reception. In the level design layout I have created I decided that I wanted the upper level to be able to view down into the reception. This allows room for world events as I plan for the player to look from the 1st floor down into the reception and then force them into investigating the area.
After this, I decided to start work on both the Men and Women's Shower rooms. I decided to make them the same size as it will allow for a symmetrical layout of the inside of the room. I have currently only decided to blockout the outer walls of these rooms.

This is the Women's shower room that is adjacent to the Men's showers.

Once I was finished blocking out the shower rooms I decided to start work on the upper level main corridor that connects to the stairs. This closes off part of the map and will help to stagger the progression of the overall level. It also allows me to create ways for the player to unlock these areas.
I then created the staff office rooms which will also contain items to aid the player. It will also contain main objective items that the player will use to progress further within the level. After I created this I realised that the offices were not in the correct location.
Upon realising my mistake I then had to fix the overall design and placement of the office rooms. After fixing this it then followed the layout of the upper floor.

Once I had completed all of the 1st floor room blockouts I was then able to place a roof on top of the hospital. This then leaves the blockout of each room complete.
Thank you for reading this weeks development blog. I have now created the entire asylum blockout, next I will be focusing on each individual room and its elements as well as the location of each section of the building. Each room will be blocked out with interior geometry, this will allow me to get a better understanding of how the level will play.









Comments
Post a Comment